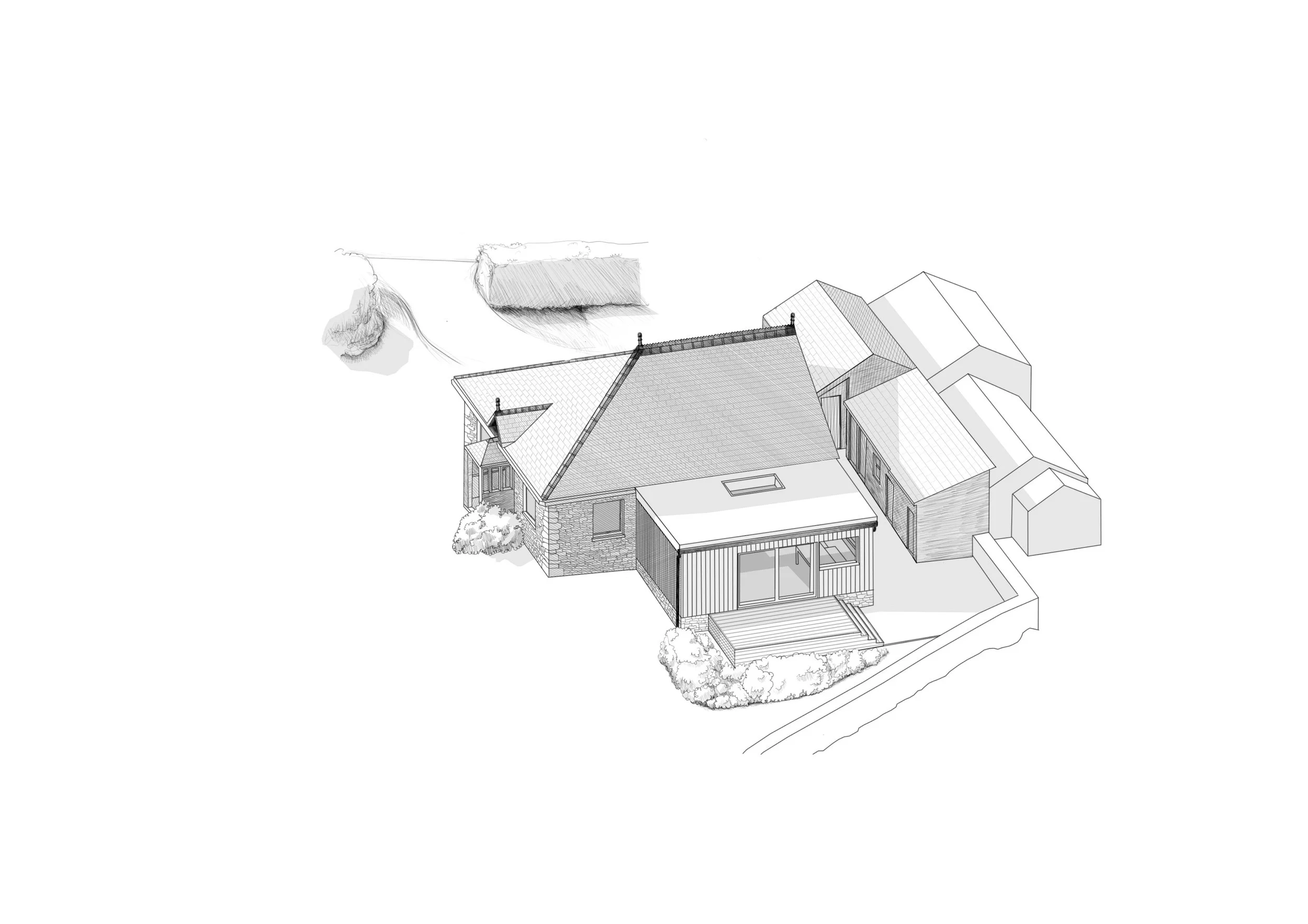Planning approval for Uplin!
We’re pleased to share that planning permission has now been granted for Uplin, our carefully considered retrofit and extension project.
This scheme transforms an existing solid stone bungalow into a future-ready, low-energy home, using breathable natural materials and high-performance detailing. A new timber-frame extension, designed to Passivhaus levels of airtightness and thermal performance, creates additional space for family living and frames spectacular views of the surrounding fells.
As with all our work in sensitive rural contexts, we took time to engage fully with the planning process, understanding local policies and adapting the design to meet the requirements of the local authority. We’re proud that the final approval comes with minimal conditions, reflecting the care and clarity of the submission.
Key features of the proposal include:
Internal woodfibre insulation with lime render, suitable for the solid stone structure
Triple glazing, MVHR and a heat pump-ready layout
A reconfigured internal plan to improve flow, daylight and comfort
A new living space extension using low-carbon, timber construction
We look forward to moving Uplin into the next technical phase and will be sharing more as the project progresses.
If you’re planning to retrofit or extend your home and want to work with a practice that combines design with building performance, we’d love to hear from you.


